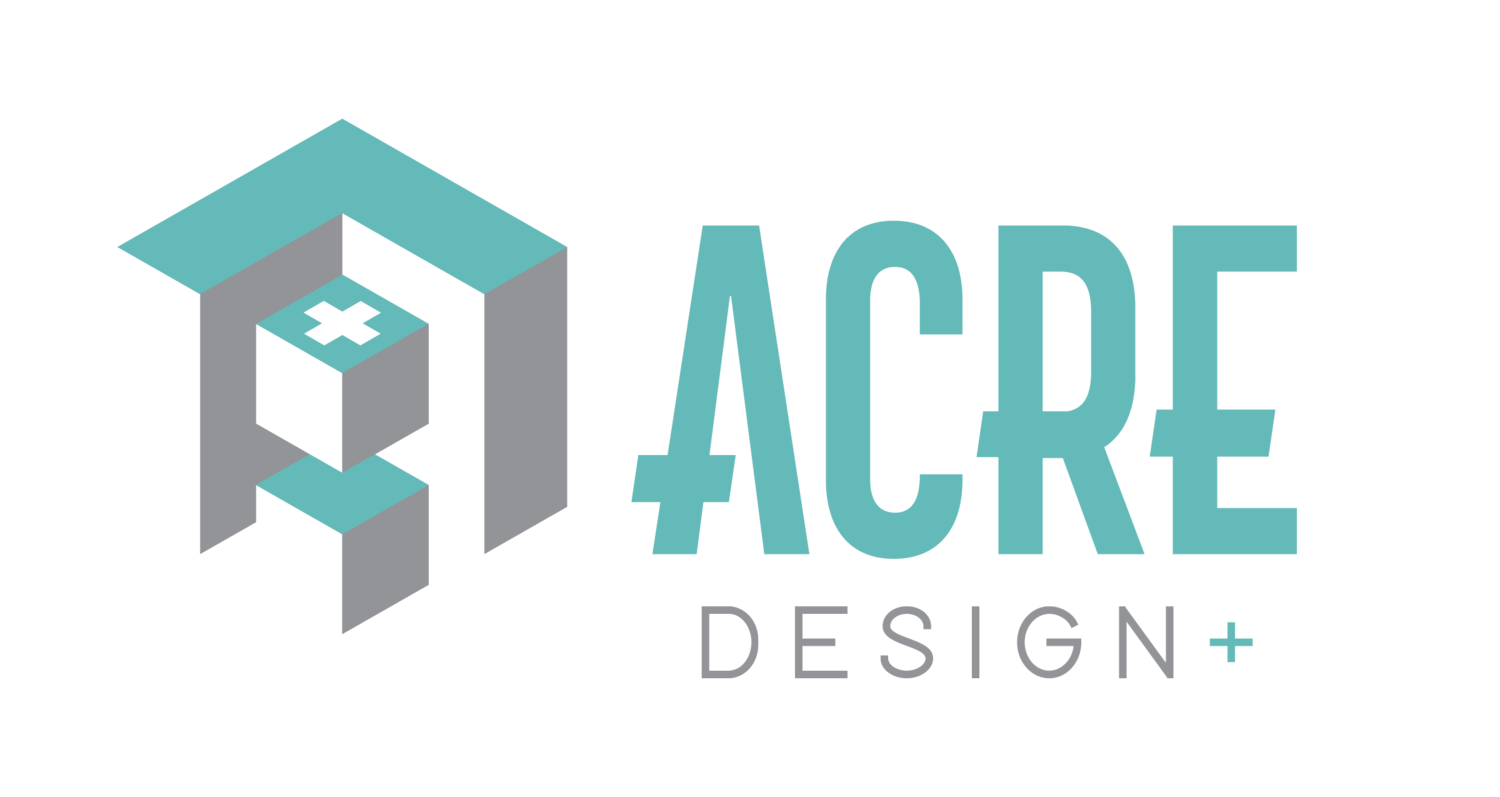DINLAS | PLAN # AC221109R
3+ BD | 3+ BA | 2 CAR | 2,484 Sq Ft | W:67’-0” | D:67’-0“









Plan Price: $2000
All plans and elevations can be modified to fit your needs & style. All modifications will be charged as an hourly fee.
Welcome to your charming French country-style home, where rustic elegance meets modern comfort. As you approach the front entrance, you'll notice the beautiful stone accents, large windows, and an inviting front courtyard.
Inside, you'll find a spacious and well-designed floor plan that features a warm and welcoming ambiance. The main level includes a comfortable living area with a cozy fireplace, an office space, a sunroom, a dining room, and a gourmet kitchen.
The main level also features two bedrooms, each with its own en-suite bathroom, and a third bedroom at the rear of the house. The upper level offers the potential for even more living space, with a bonus room that can be used as a media room, game room, or additional bedroom.
This home includes a two-car garage, a laundry room, and plenty of storage space throughout.
Overall, this French country-style home offers a perfect blend of elegant design and practical living. The warm and inviting atmosphere, combined with the home's impressive features and finishes, make it a truly special place to call home.
Floor Plans
Construction Specs
-
Style: French Country
Home Type: RanchBedrooms: 3+
Bathrooms: 3+
Garage Bays: 2 -
Main Level: 2,484 Sq. Ft.
Garage: 695 Sq. Ft.
Total Finished Area: 2,484 Sq. Ft. -
Width: 67’-0"
Depth: 67’-0"


